Riverside Art Museum
In the early 1950s, a loosely knit group of artists formed the Riverside Art Association to encourage the study and appreciation of the arts. Their first home, the Riverside Art Center, was a recently abandoned Municipal Dog Pound which City of Riverside officials leased to the Art Association for $1 a year.
By 1960, the growing Association clearly needed more space for its studio classes and numerous exhibitions. When architect Julia Morgan’s 1929 Riverside YWCA building became available for sale, the Association purchased it for $250,000. A successful fund drive followed and on July 5, 1967, YWCA officials formally turned over Morgan’s building. The transition from a YWCA building to the existing art museum was soon underway.
In 1982, the building was placed on the National Register of Historic Places and was designated a Historic Landmark by the City of Riverside.
In 1990, museum trustees began a campaign to obtain funds for capital improvements. With generous assistance from the City of Riverside, the goal of $1,250,000 was attained in 1991. The following year, extensive renovations produced a sophisticated climate control system, increased exhibition space, collection storage, and an office at the back entry of the building. The garden atrium was weatherproofed with the addition of a glass roof and the kitchen area was extended. An upstairs library was made out of an unused bathroom space.
Community support for additional improvements came in 1993 when a City Block Grant and a grant from the Riverside Community Foundation funded the addition of a wheelchair ramp at the rear entrance. In 1994, a landscape renovation took place that was made possible entirely through donations of materials and labor. And in 1995, the generosity of a museum member funded the completion of the R.E. Olds Conference Room on the second floor.
Currently, the art museum boasts two spacious first floor galleries, two smaller second floor galleries, the R.E. Olds Conference room which houses our printmaking presses, and a second floor Mezzanine exhibition space. A Children’s Gallery and Studio Art Classroom are also located on the second floor along with administrative offices.
Although the original function of Julia Morgan’s building has changed, the spirit of its precedent-setting architect will be forever preserved in the timeless quality and beautiful design of the building. Morgan’s architecture truly stands as a testimony to her fortitude, her skill, and her brilliantly enduring sensibilities.











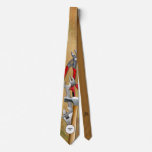
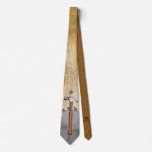


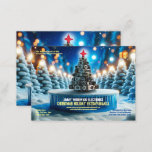
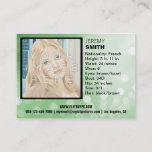
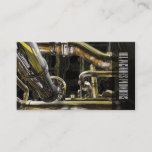

![Busty Model in Cowboy Hat – Version B [210523-0005]](https://www.filmfetish.com/img/p/2021/08/210523-0005-13x19-VR-B-web-170x170.jpg)
![The State Theatre Downtown Los Angeles (1963) Boris Karloff Corridors of Blood Marquee [221010-21]](https://www.filmfetish.com/img/p/2022/11/221010-21-state-theater-11x85-web-170x170.jpg)
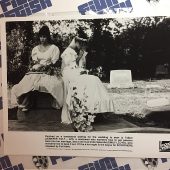
![Actress Abbe Lane Portrait [220417-11]](https://www.filmfetish.com/img/p/2022/10/220417-11-abbe-lane-13x19-web-170x170.jpg)






